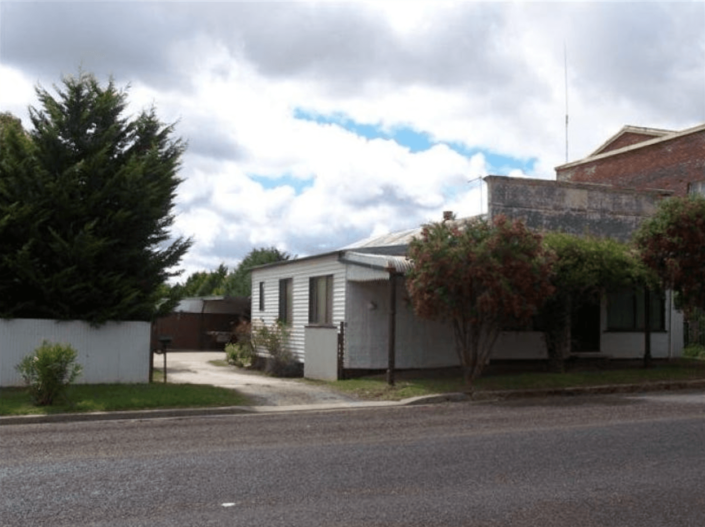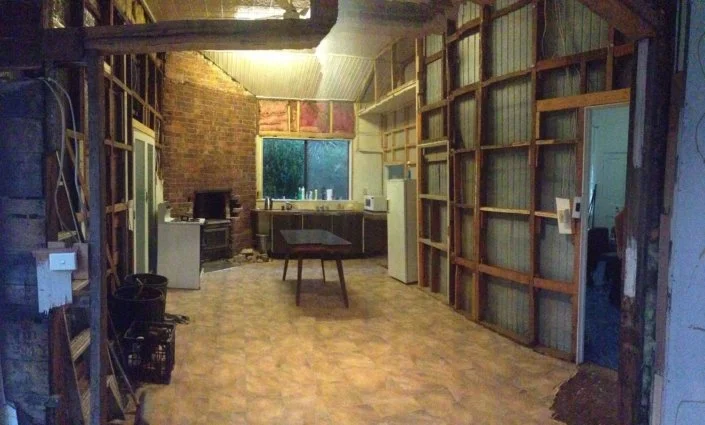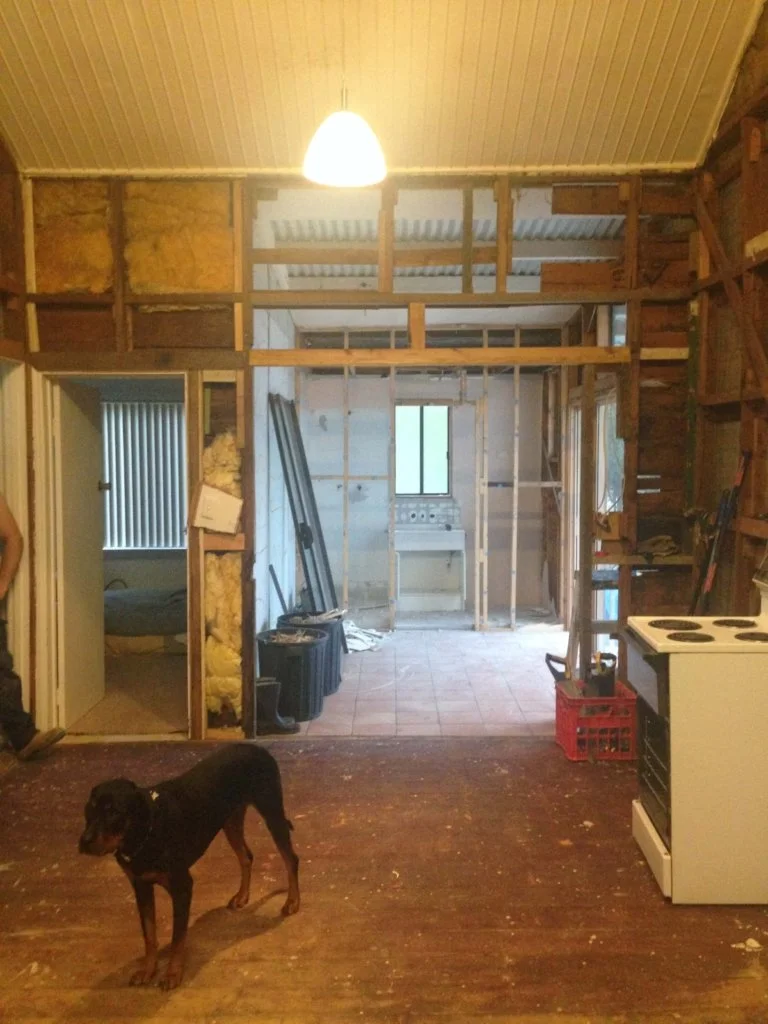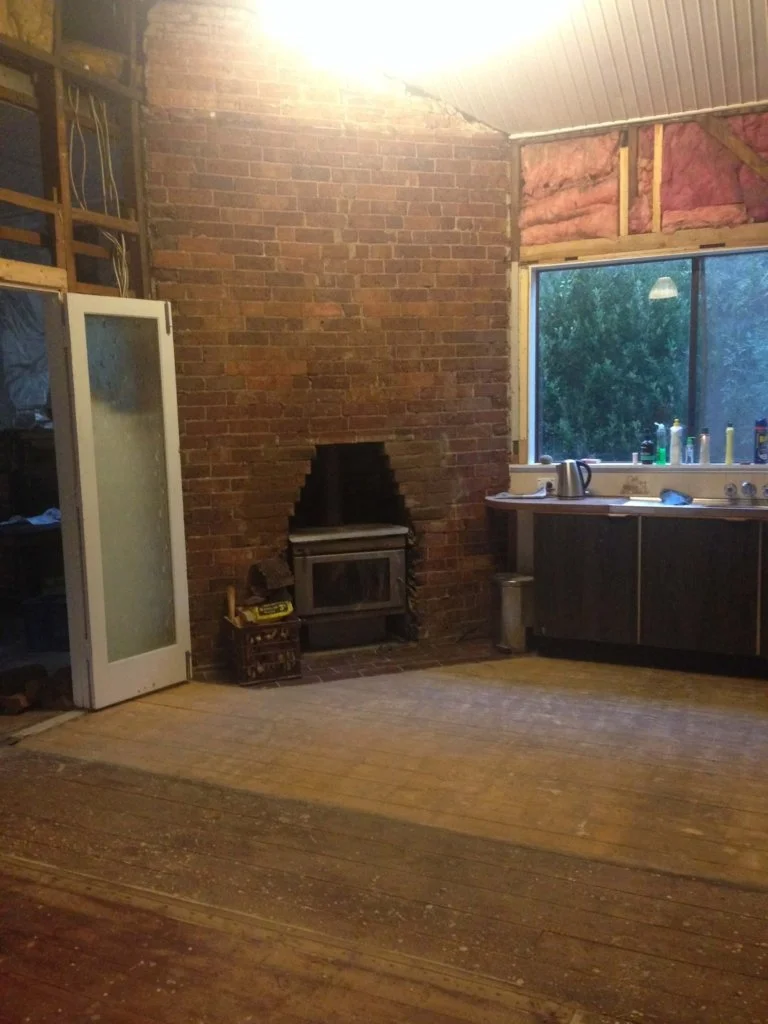Taralga Extension and Renovation.
An original 1920s property had a complete renovation to create a character-filled country home. The rabbit warren of near derelict rooms was transformed into a 4 bedroom, 2 bathroom home with eat-in country kitchen, multiple living areas, an expansive mudroom, laundry and cellar. The original tin walls and facade were replaced and a bespoke bullnose verandah and moulded parapet reinstated. Inside was gutted retaining the original tin ceilings and the 100 year old pine flooring was sanded, polished and re-stained. Original features, such as the combustion stoves were restored and aluminium windows replaced by fixed frame/ louvre window combos throughout. A covered alfresco area was created off the living area and a generous mudroom, with a feature corrugated iron ceiling, led onto a laundry and a cellar room. New lighting was installed throughout and the entire property was rewired and re-plumbed. Undercover parking for four cars and two large sheds completed the renovation.
The Taralga property is now an exciting new regional art gallery – The Orchard Street Gallery. The beautiful mural on the front wall was created by the new owner’s son-in-law Thomas Jackson.
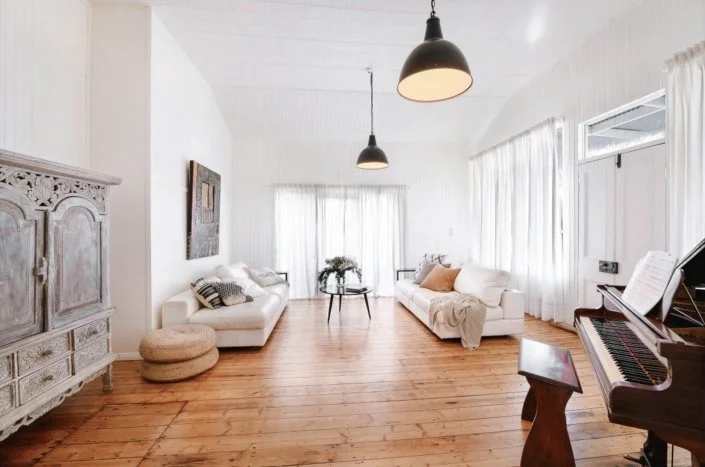

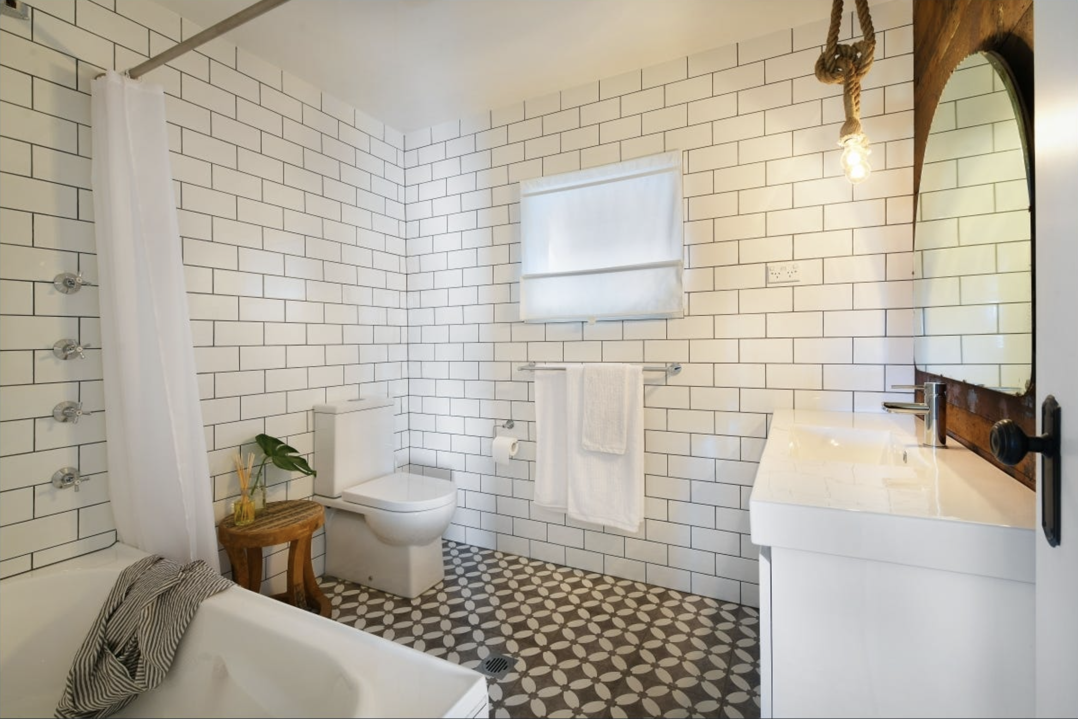

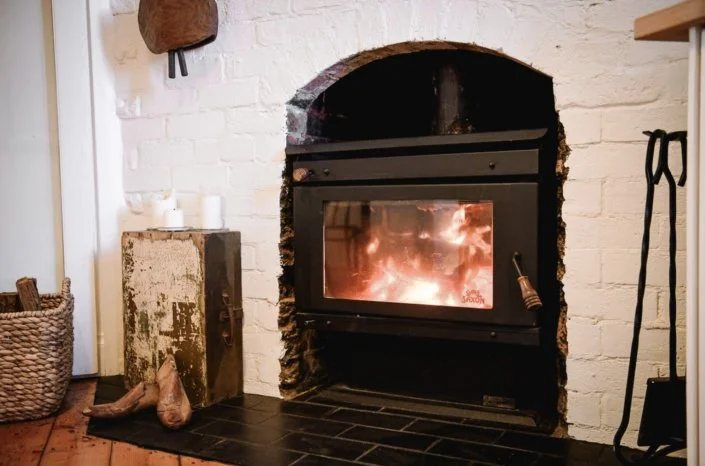
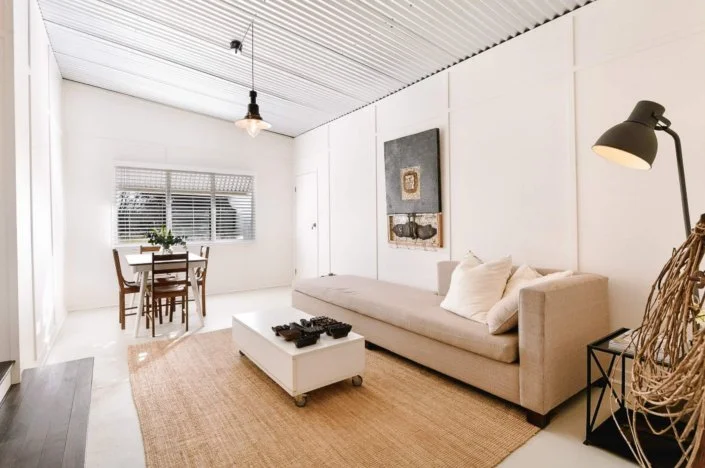
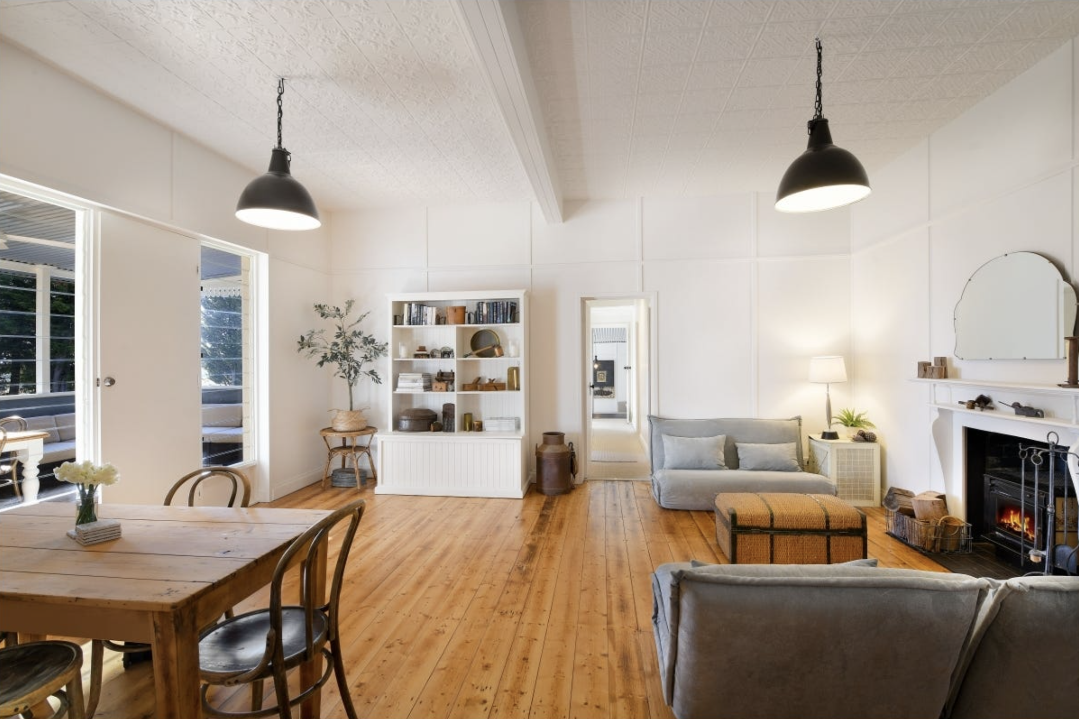

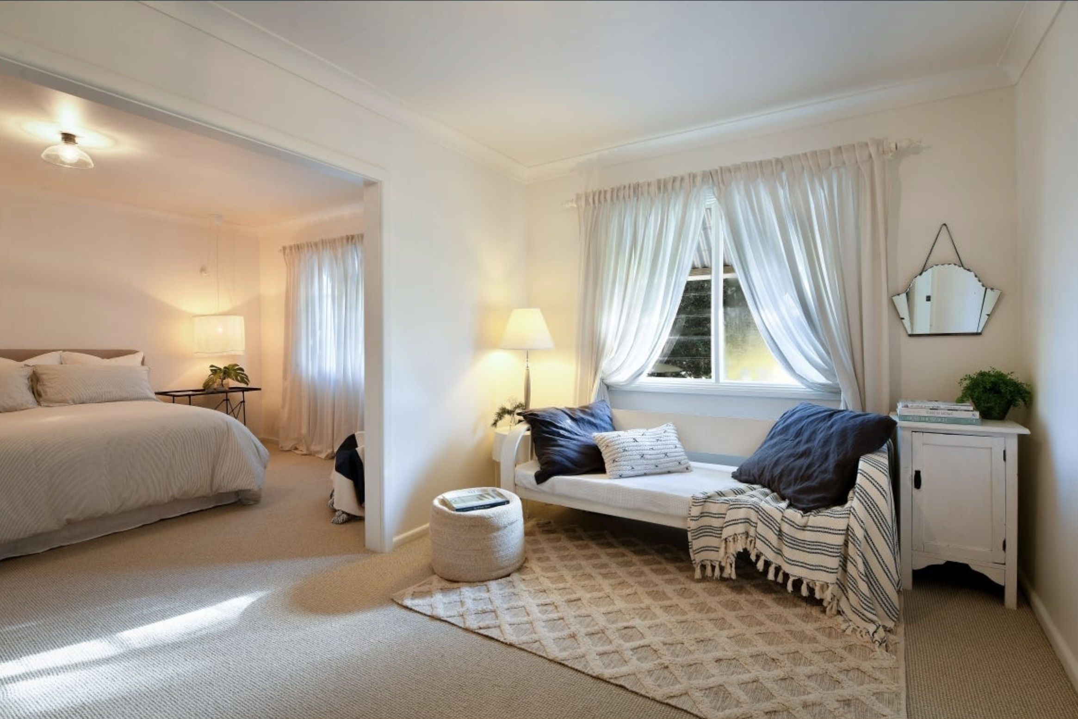

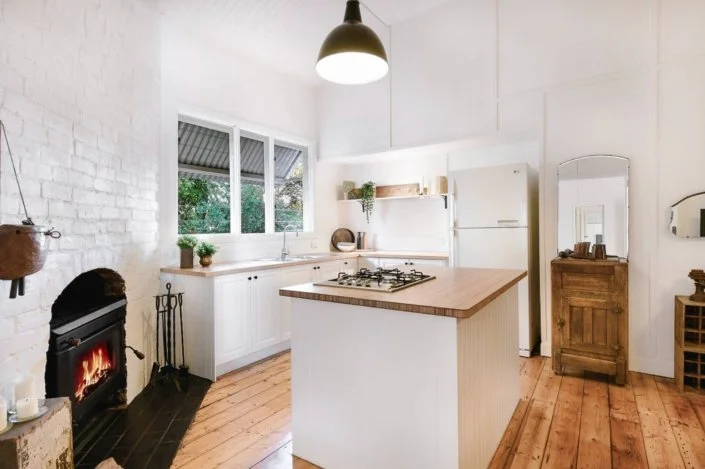


The property before renovation.
The property before renovation.

