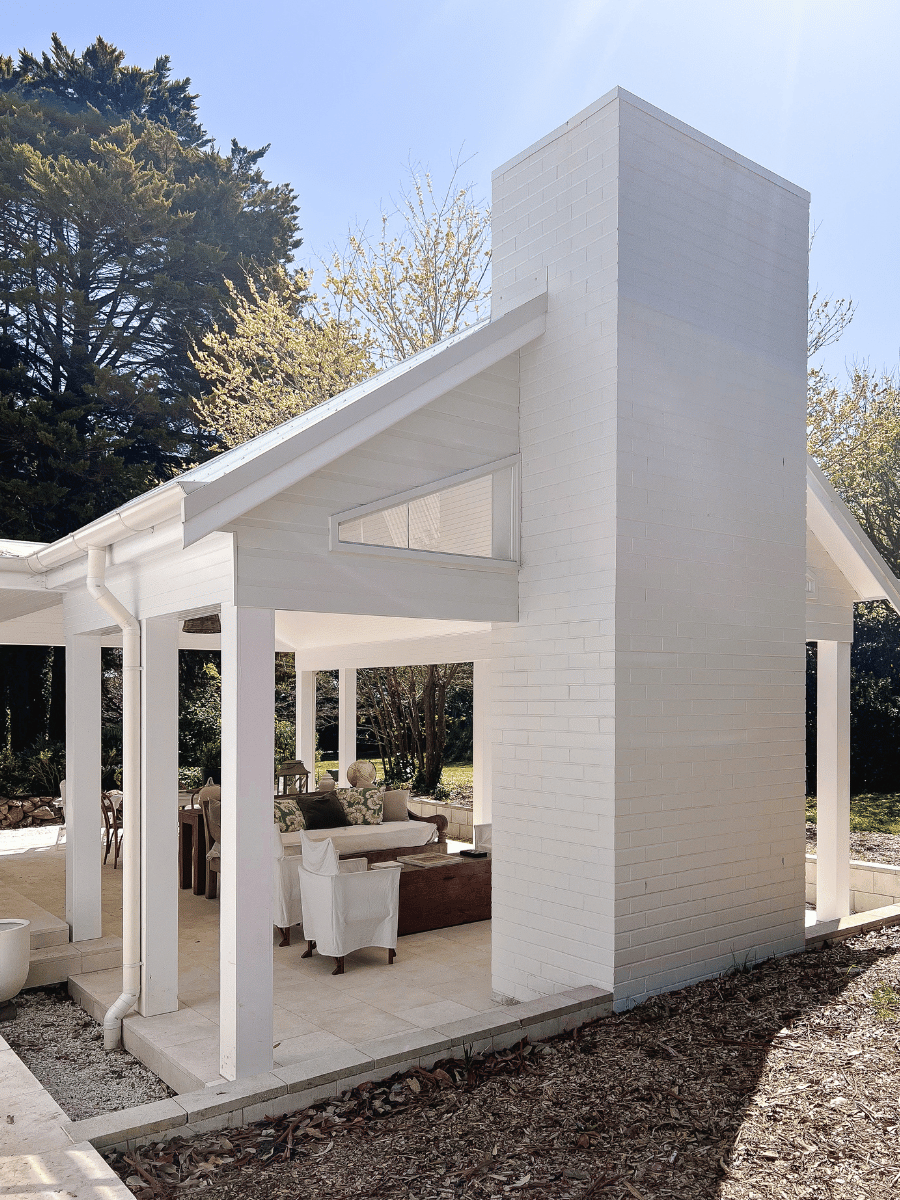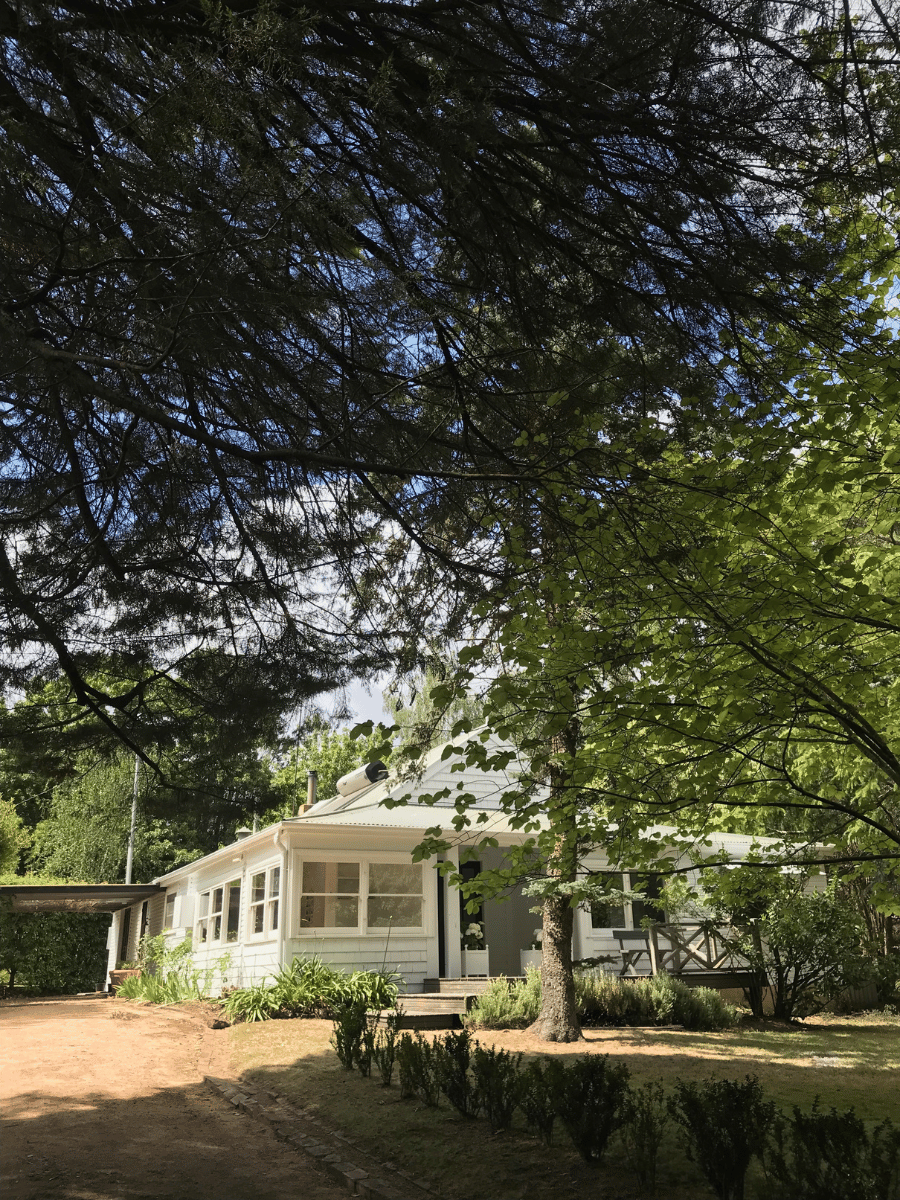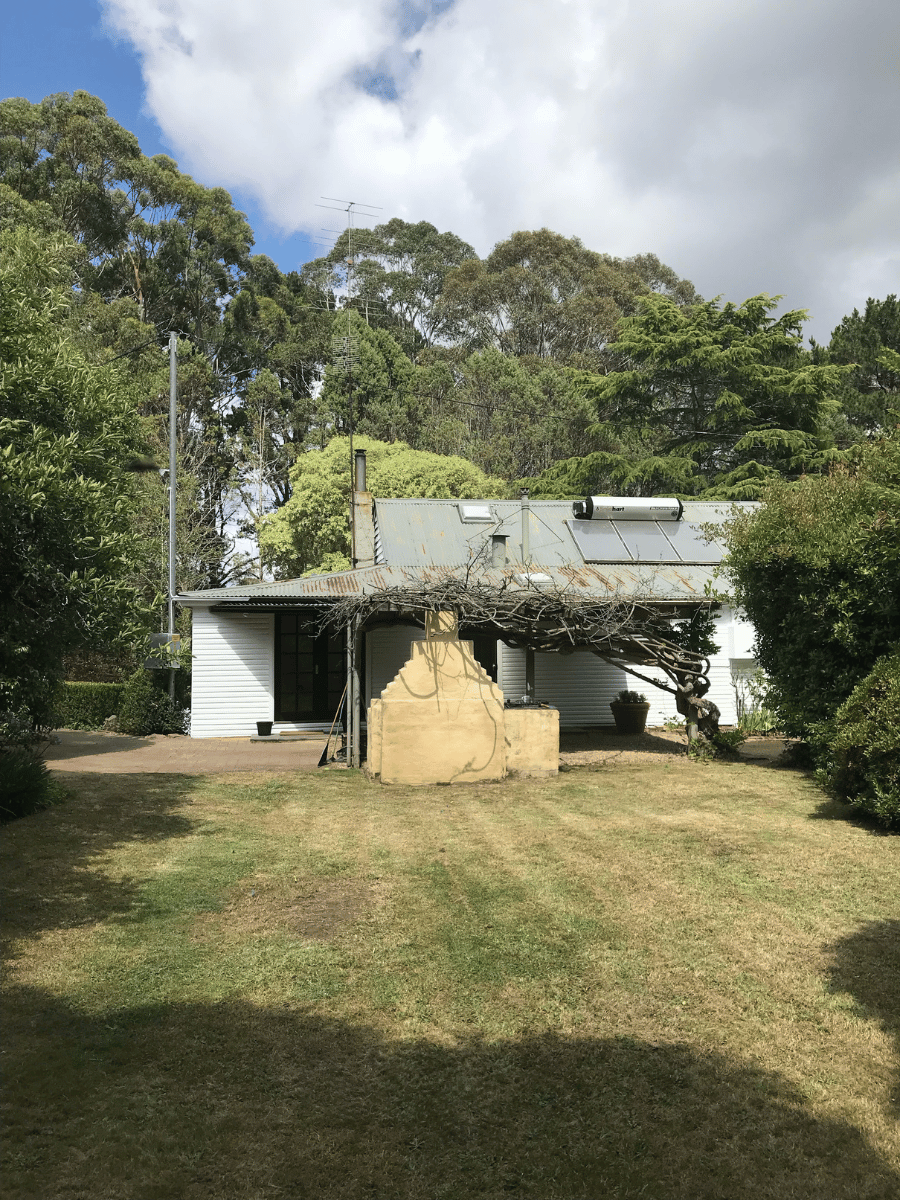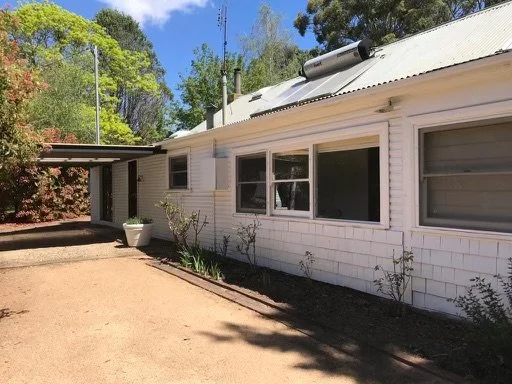Canyonleigh .
This beautiful, architect-designed alfresco area, is a sophisticated and elegant addition to the original 1900s farmhouse. Adjoined to the house by a covered breezeway, it features soaring Cathedral ceilings supported by perimeter post and beam construction. The ceiling is fitted with v-jointed lining boards, reflecting a last-century aesthetic. A stately, painted brick chimney in the centre of the room encases a striking, black steel wood-burning fireplace, creating a delightful symmetry in the space. Bespoke high triangular windows were built on-site to allow views through to the trees beyond. Full-width stairs were formed and poured to connect the alfresco area to the breezeway. 600mm x 300mm limestone tiles were installed to the floor of the alfresco area and the breezeway creating a seamless visual connection between the house and the new outdoor space. Concrete block retaining walls were constructed to the rear and side of the alfresco room to contain the existing lawn area.










The property before renovation.
The property before renovation.




