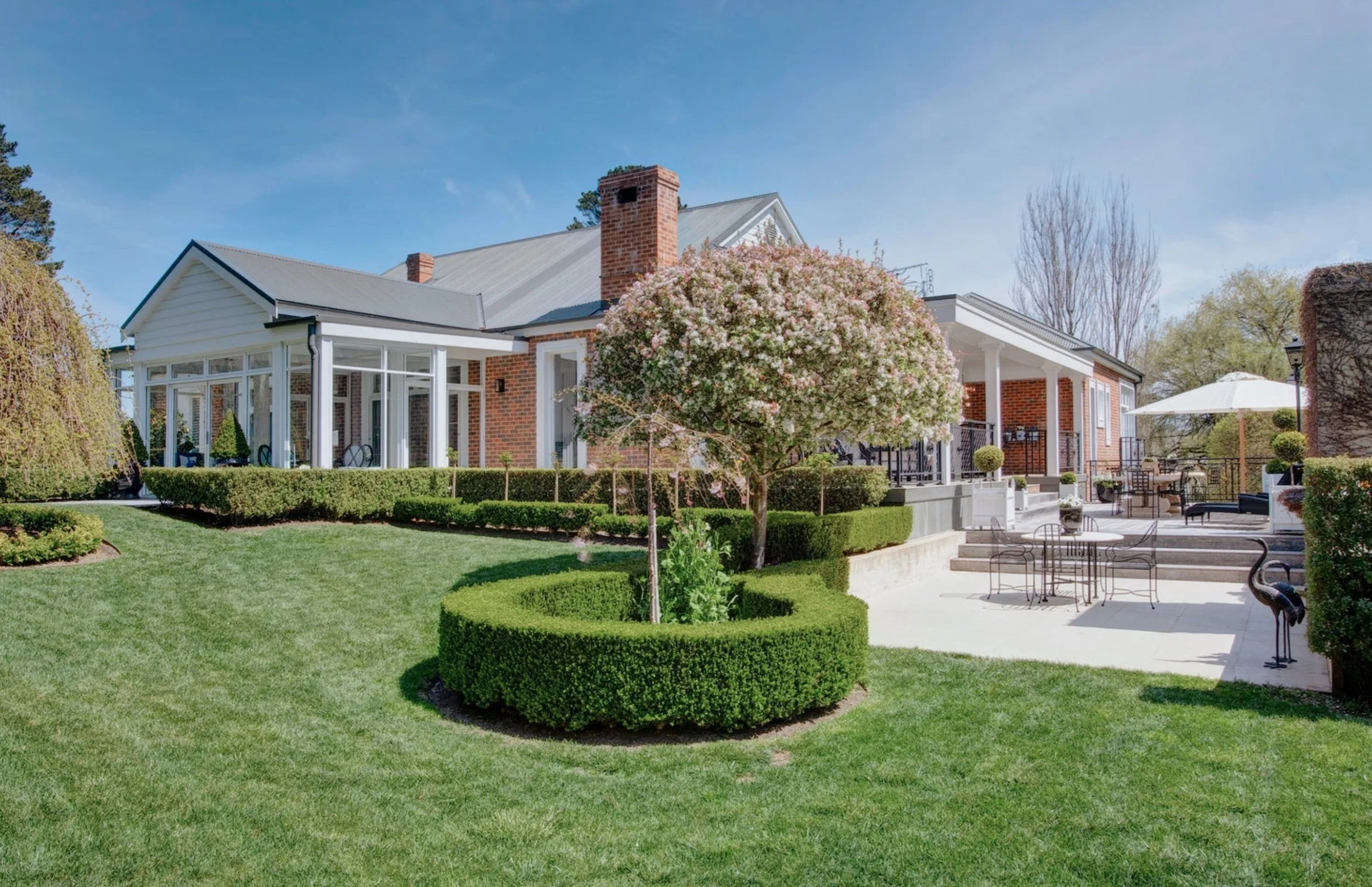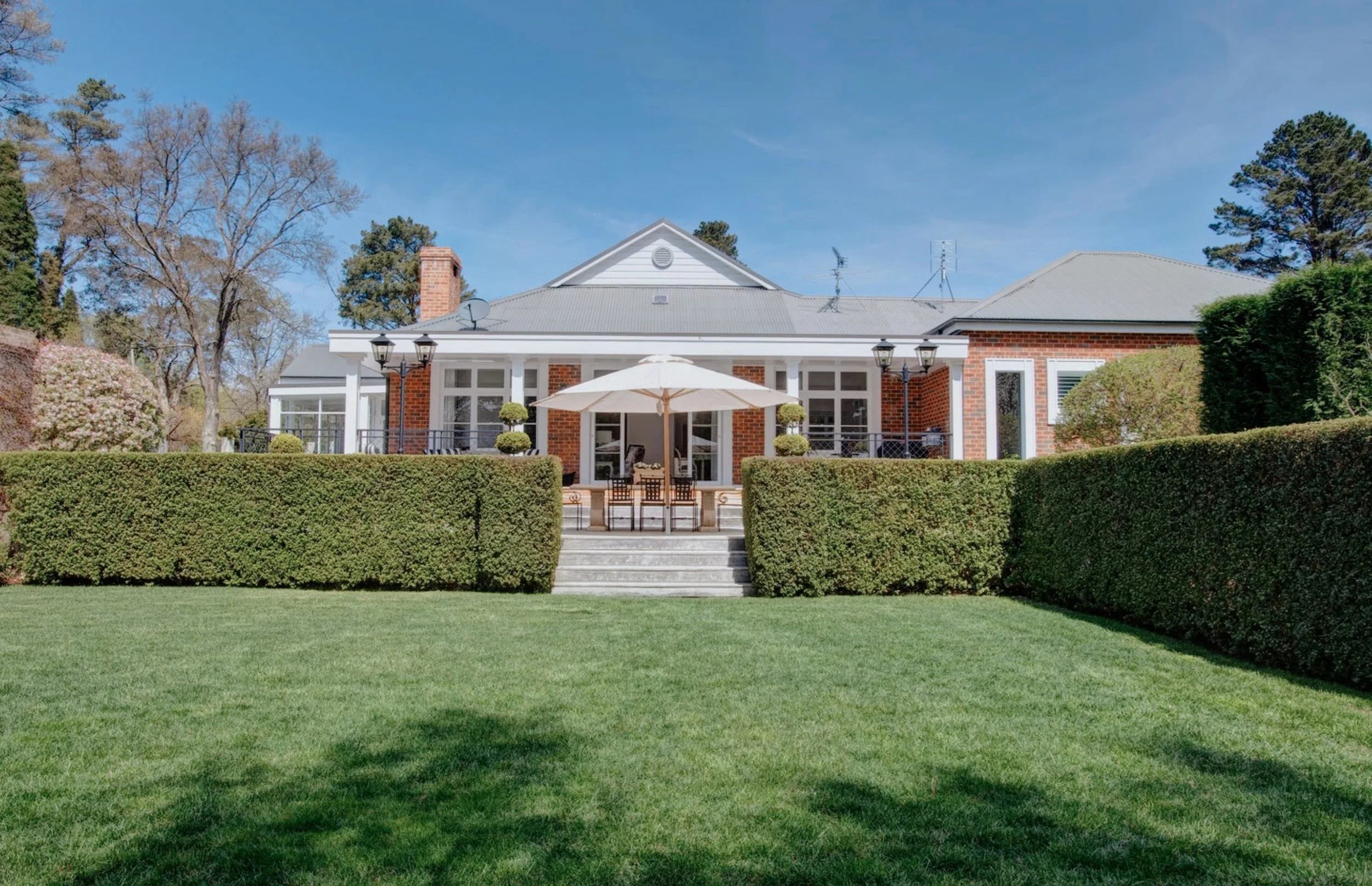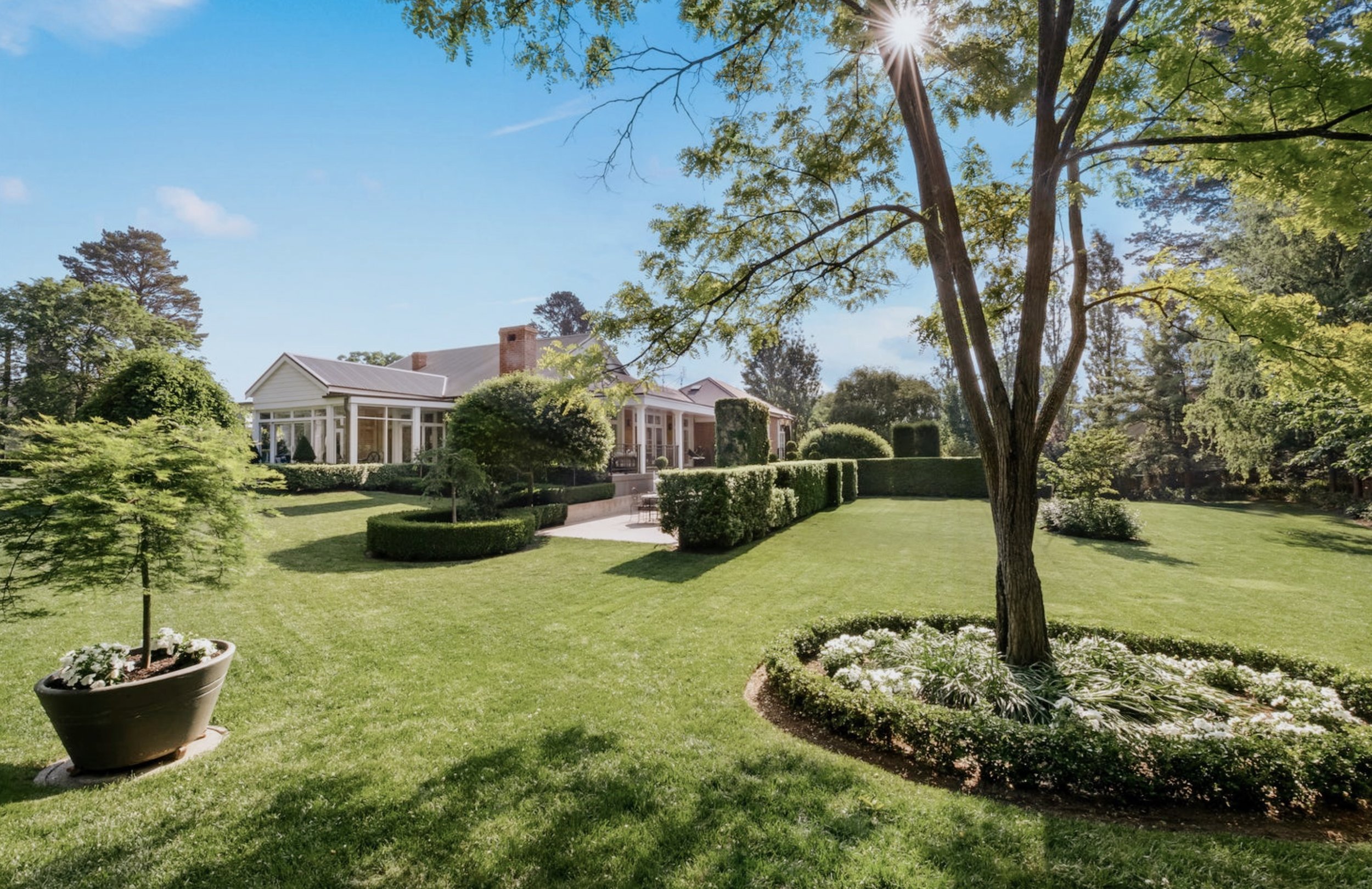Burradoo Conservatory.
An open pergola was converted into a sophisticated conservatory opening onto the established gardens beyond. We designed the space to fit seamlessly with the aesthetic of the existing home, and used the original pergola structure to establish the pitched roof and side-skillion sections. Tongue and groove lining boards clad the ceiling and the exposed beams with internal uplighting created a magical space after sundown. Custom-made floor-to-ceiling windows and doors allowed year-long views and ready access to the garden.







